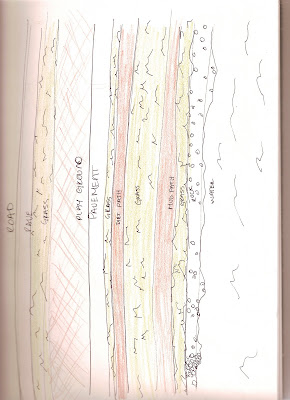




I did some sketching tonight about ideas for this boathouse. Without much research I broke down the function of the building into three main things: loading/unloading boats into the house, changing, and meeting. I wanted to try and incorporate the height of the used space when occupied by people and reflected that into the height of the designated space. Also trying to incorporate movement somehow, either by spaces being open to the outside like the dock or transparent with the use of glass and then compare that to a space where occupants are seated and discussing like the meeting area and conveying that as closed off and stagnant, private even.
The site is another story. Since boathouses generally dont depend on the weather to dictate when they are used, I find that the one element that effects placement is the height of the building, with the footprint being secondary. If the building is going to be tall enough to interfere with tree cover or view from the living spaces, then the building should be located where it does the least harm. I am still working on what makes the most sense with my ever-evolving concept as far as location, but I think my ideas for form and purpose for the structure itself are starting to point in some interesting directions.



















